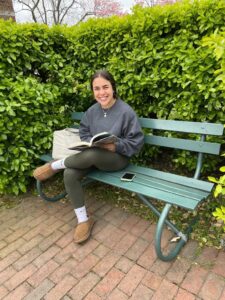Main is aptly named, and never more so than when it is first built, with space for classes as well as housing and dining. It originally consists of a central section connected to the east and west wings only from the second floor down.
Upon its opening, the first floor and basement house classrooms and offices, with basement classrooms devoted to non-academic subjects: sewing, cooking, mechanical drawing, and woodworking. (The one space that retains its original use today is the dining room, though it was enlarged twice as the school grew.)
In addition to the dining room, the other major public space is the assembly room, occupying the second and third floors directly above the dining room. It is the scene of all-school assemblies on weekdays, movies and stage plays on Saturday nights, and meetings for worship on Sunday mornings.
Originally, girls live in the east wing and boys in the west wing. But the addition of Orton in 1896 (for younger boys) causes an imbalance that results in a west wing housing both girls and boys. Though they are separated by floors, the close juxtaposition of the sexes results in opportunities for imaginative communications between floors, by dangling tin cans and other noise-makers.
There are two substantial changes to the look of the building. In the 1960s, five-story fireproof stairways are installed between the central wing and the two side wings, so that the original three-part structure is no longer obvious. The second is the transformation of the roof, once bedecked with nineteen chimneys, two cupolas, and a weather vane. There was even a cistern, part of the water supply. When the principal’s daughter was caught swimming in it with friends one night, the school’s engineer responded by chlorinating its water.
1892 Architectural Drawing of Main Building by Addison Hutton, Architect


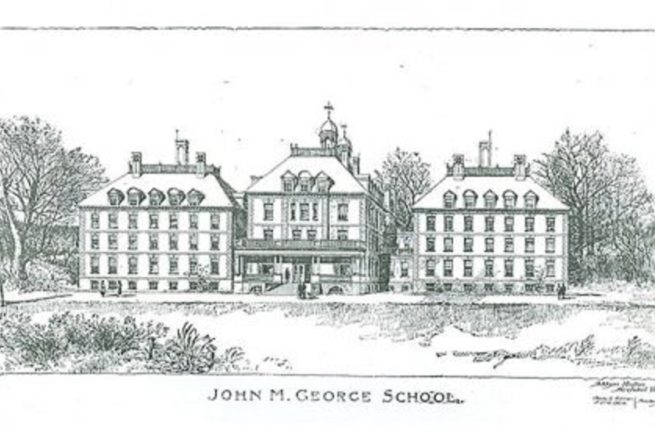

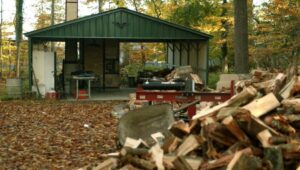


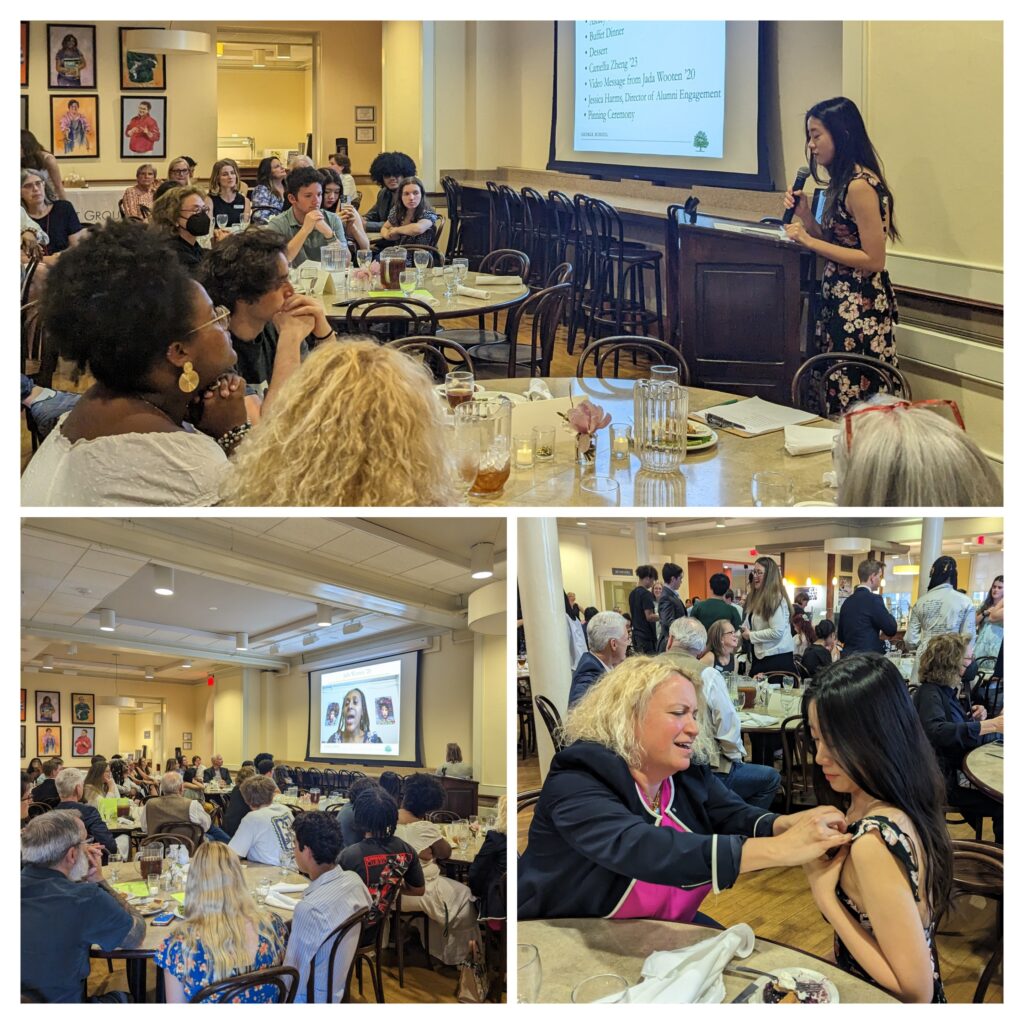




 Monastir, Tunisia, and Amman, Jordan
Monastir, Tunisia, and Amman, Jordan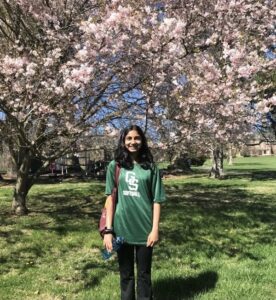 Irvine, CA
Irvine, CA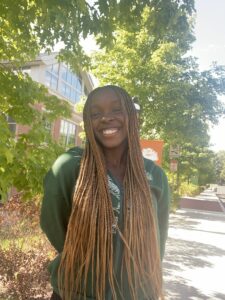 Feasterville-Trevose, PA
Feasterville-Trevose, PA New Hope, PA (Previously NYC)
New Hope, PA (Previously NYC)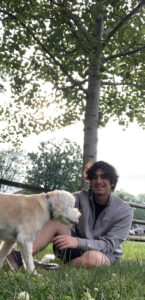 Richboro, PA
Richboro, PA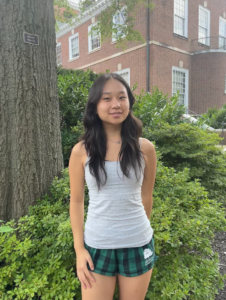 Englewood, NJ
Englewood, NJ Ningbo, Zhejiang, China
Ningbo, Zhejiang, China Willingboro, NJ
Willingboro, NJ Yardley, PA
Yardley, PA Newtown, PA
Newtown, PA Holicong, PA
Holicong, PA Newtown, PA
Newtown, PA Hamilton, NJ
Hamilton, NJ Yardley, PA
Yardley, PA Lambertville, NJ
Lambertville, NJ Chongqing, China
Chongqing, China Pennington, NJ
Pennington, NJ Yardley, PA
Yardley, PA Bensalem, PA
Bensalem, PA Borgota, Colombia
Borgota, Colombia Newtown, PA
Newtown, PA Burlington, NJ
Burlington, NJ Langhorne, PA
Langhorne, PA Princeton, NJ
Princeton, NJ Langhorne, PA
Langhorne, PA New York City, NY
New York City, NY New Hope, PA
New Hope, PA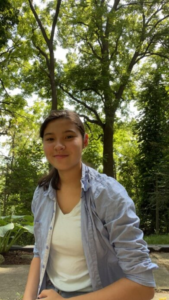 St. Catharines, Ontario, Canada
St. Catharines, Ontario, Canada Providenciales, Turks and Caicos Islands
Providenciales, Turks and Caicos Islands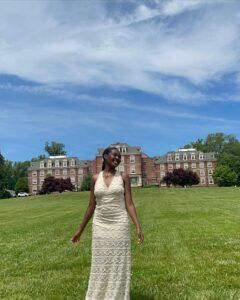 Willingboro, NJ
Willingboro, NJ Princeton, NJ
Princeton, NJ
 Newark, NJ
Newark, NJ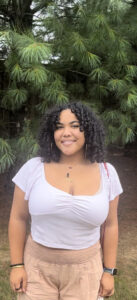 Trenton, NJ
Trenton, NJ Newtown, PA
Newtown, PA
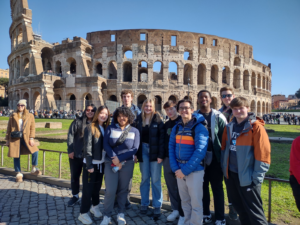
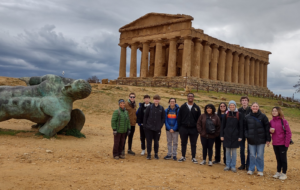
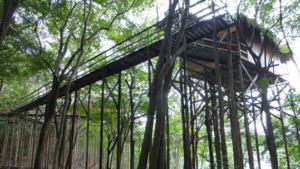



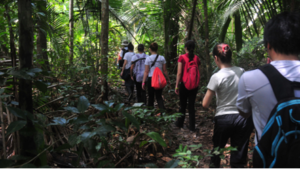
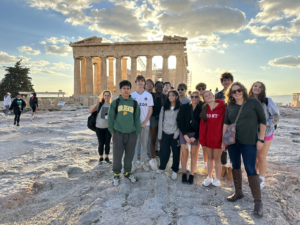
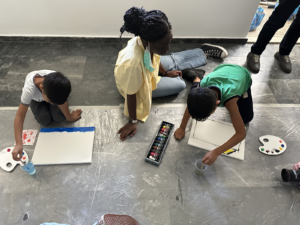
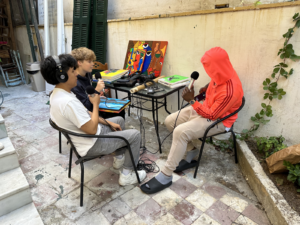

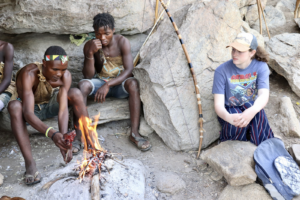
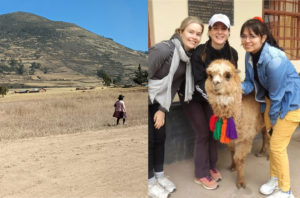

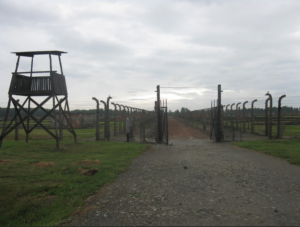
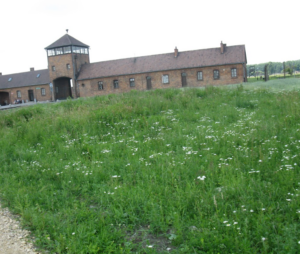
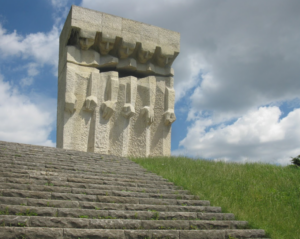
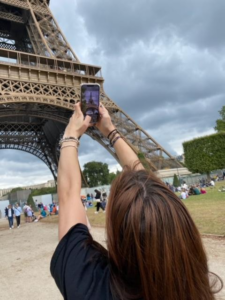
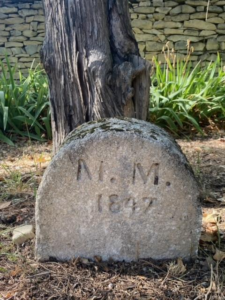
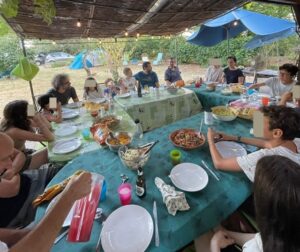
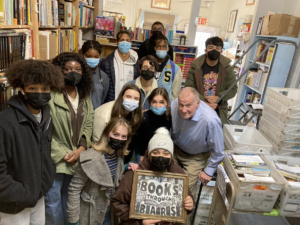
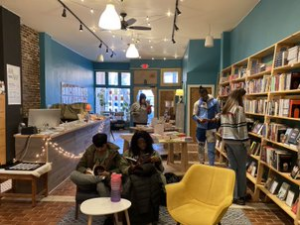
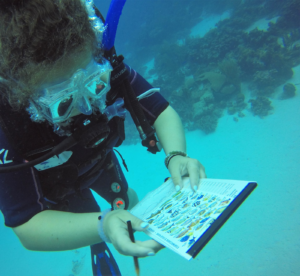

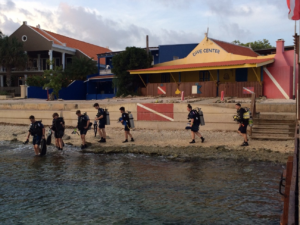
 Lawrence, NJ
Lawrence, NJ Seoul, South Korea
Seoul, South Korea
 Milwaukee, Wisconsin
Milwaukee, Wisconsin Pennington, NJ
Pennington, NJ Jenkintown, PA
Jenkintown, PA Ottsville, PA
Ottsville, PA Yardley, PA
Yardley, PA Providenciales, Turks and Caicos Islands
Providenciales, Turks and Caicos Islands Hopewell, NJ
Hopewell, NJ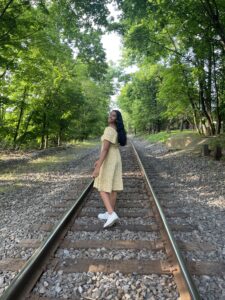
 Pottstown, PA
Pottstown, PA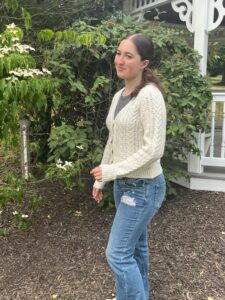 Playa del Carmen, Quintana Roo, México
Playa del Carmen, Quintana Roo, México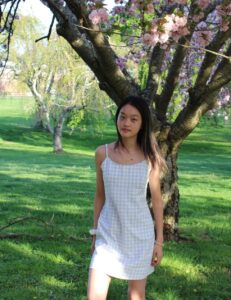 Shanghai, China
Shanghai, China Beijing, China
Beijing, China Yardley, PA
Yardley, PA Beijing, China
Beijing, China Holland, PA
Holland, PA Langhorne, PA
Langhorne, PA Ringoes, NJ
Ringoes, NJ New Hope, PA
New Hope, PA Dreshner, PA
Dreshner, PA Yardley, PA
Yardley, PA Yardley, PA
Yardley, PA PA
PA


 Xi’an, China
Xi’an, China
