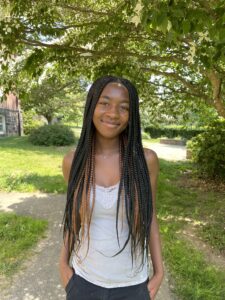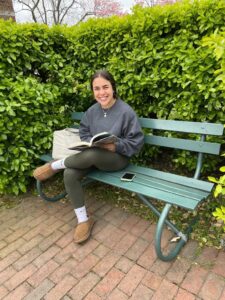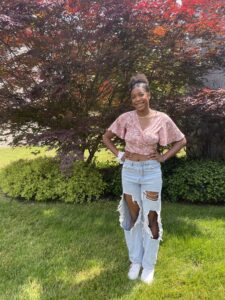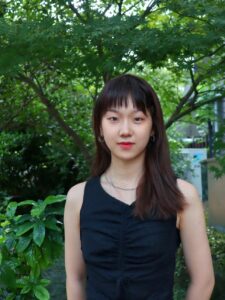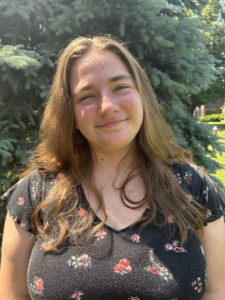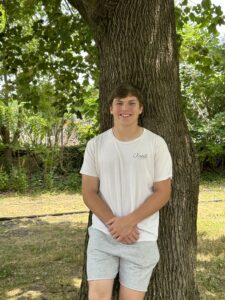With a focus on developing mind, body, and spirit, George School builds a gym, now known as Marshall Center, for both boys and girls. Initially it is most heavily used (and most essential) during the winter season. Girls’ and boys’ basketball and gym share the main floor, while a balcony with canted corners on the upper level serves double duty as a weekday running track and a space for basketball fans on Saturday afternoons. In the early years basketball spectators are segregated by gender.
A swimming pool is added to the west end of the gymnasium in 1911. At that time the basement, previously unfinished, is floored, divided down the middle (between boys’ and girls’ sides), and equipped with showers. There are separate boys’ and girls’ entrances to the swimming pool, and each side is locked when the opposite sex is in the pool. By the 1938–39 school year, however, the Board of Control of the Girls’ Athletic Association initiates coed swimming (along with coed tennis, badminton, deck tennis, volleyball, and golf), and the two sexes share the pool during swim practice.
George School gradually supplements the original gymnasium with new buildings and outdoor athletic facilities. When it adds the large field north of Farm Drive (formerly a part of the George School farm) to the school’s athletic facilities in 1926, the George School Committee justifies the expense by asserting that athletic activity is “a vital factor in the development of moral character and the adaptation of personality to daily living. It teaches moral lessons of honesty, truthfulness, self-control, and temperance.” The school begins to envision new purposes for the 1895 gym.
In 1977 George School graduate Howard Marshall ’22 and his wife Bettye pledge the largest gift in the school’s history, $2 million, to be used as the school thinks best—to recycle the gym into a community center. As the school’s building project develops, the price tag grows to $2.6 million, and Howard graciously agrees in 1983 to raise his previous to, in his words, “do the job right.”
When Marshall Center is completed in 1985, it becomes the center of school life. The school’s post office and bank are located in the basement, along with day student lockers and vending machines. A remade version of the Donut, a leather upholstered circular seat originally in the central hallway in Main, sits near the mailboxes. The Deans’ Office is tucked into a discreet corner half a floor up, and half a floor above that, on the main floor, is the office of the director of student activities, a snack bar (named after Howard’s wife Bettye), the school bookstore, and a large open space for all types of community activities. The entire building is air-conditioned, a first on the George School campus.
The completion of Marshall Center results in a new orientation of campus roads and vehicle access. Just in front of Marshall Center is the Class of 1935 Sitting Circle, which once surrounded George School’s grandest tree, a red oak. Upon that oak’s demise, the school planted a young swamp white oak honoring former Head of School David Bourns.


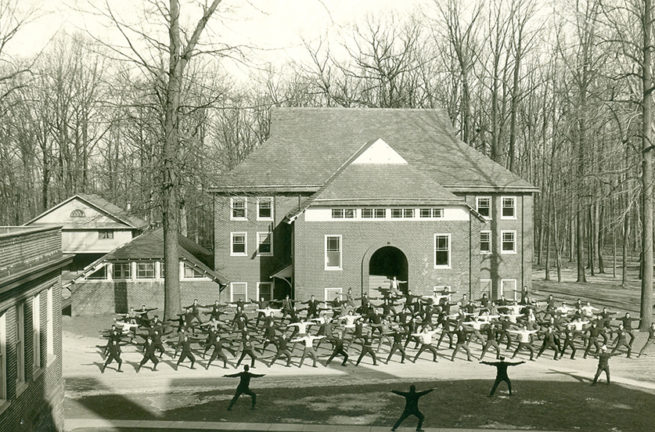



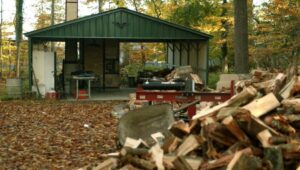
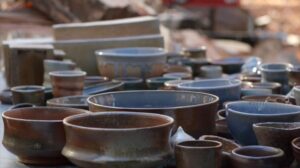
 Monastir, Tunisia, and Amman, Jordan
Monastir, Tunisia, and Amman, Jordan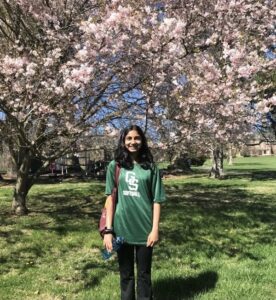 Irvine, CA
Irvine, CA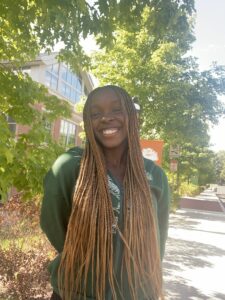 Feasterville-Trevose, PA
Feasterville-Trevose, PA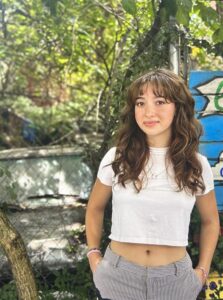 New Hope, PA (Previously NYC)
New Hope, PA (Previously NYC)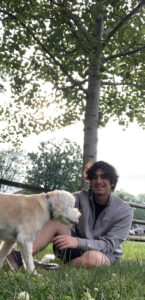 Richboro, PA
Richboro, PA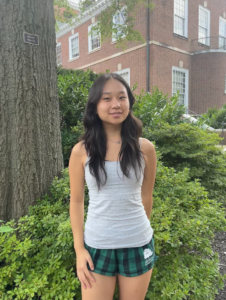 Englewood, NJ
Englewood, NJ Ningbo, Zhejiang, China
Ningbo, Zhejiang, China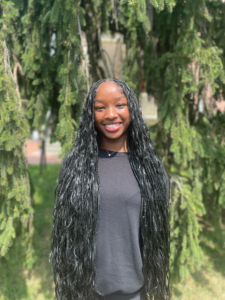 Willingboro, NJ
Willingboro, NJ Yardley, PA
Yardley, PA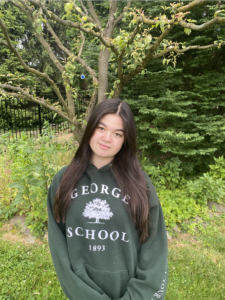 Newtown, PA
Newtown, PA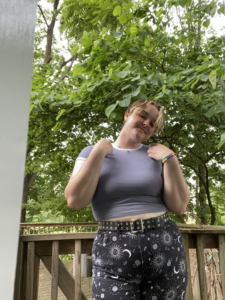 Holicong, PA
Holicong, PA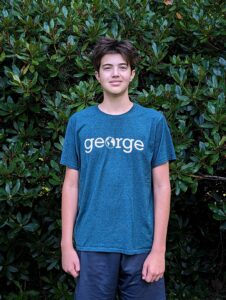 Newtown, PA
Newtown, PA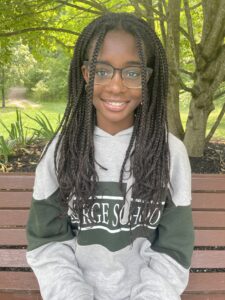 Hamilton, NJ
Hamilton, NJ Yardley, PA
Yardley, PA Lambertville, NJ
Lambertville, NJ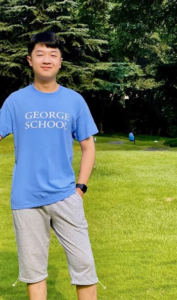 Chongqing, China
Chongqing, China Pennington, NJ
Pennington, NJ Yardley, PA
Yardley, PA Bensalem, PA
Bensalem, PA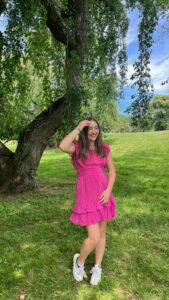 Borgota, Colombia
Borgota, Colombia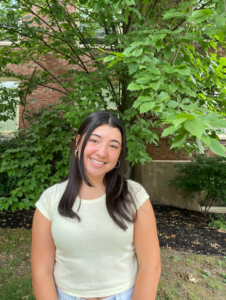 Newtown, PA
Newtown, PA Burlington, NJ
Burlington, NJ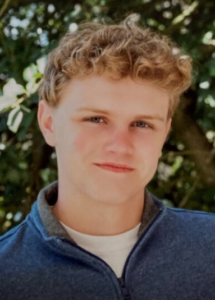 Langhorne, PA
Langhorne, PA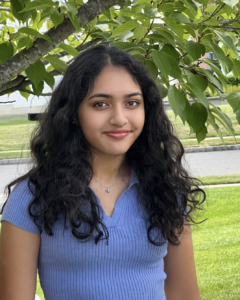 Princeton, NJ
Princeton, NJ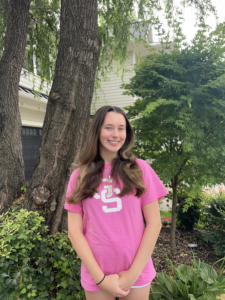 Langhorne, PA
Langhorne, PA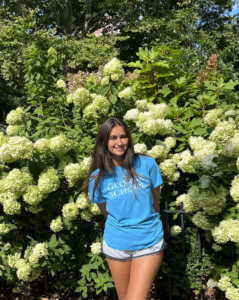 New York City, NY
New York City, NY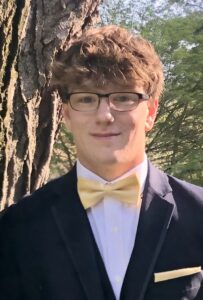 New Hope, PA
New Hope, PA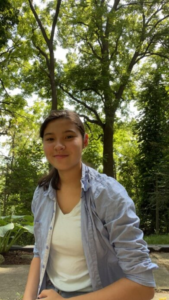 St. Catharines, Ontario, Canada
St. Catharines, Ontario, Canada Providenciales, Turks and Caicos Islands
Providenciales, Turks and Caicos Islands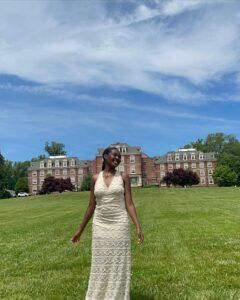 Willingboro, NJ
Willingboro, NJ Princeton, NJ
Princeton, NJ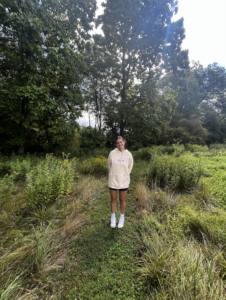
 Newark, NJ
Newark, NJ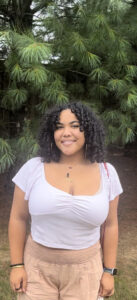 Trenton, NJ
Trenton, NJ Newtown, PA
Newtown, PA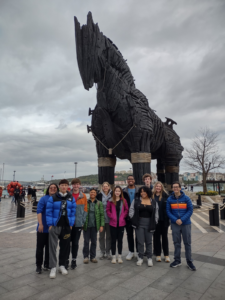
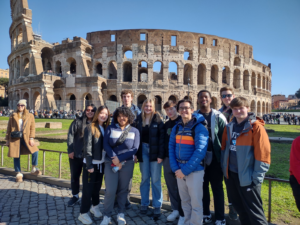
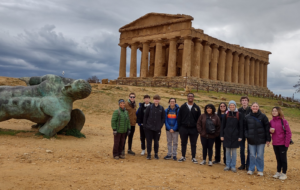
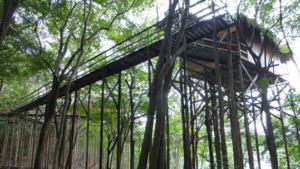
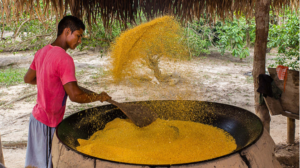

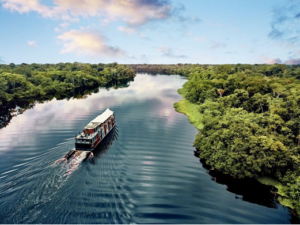
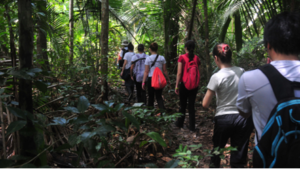
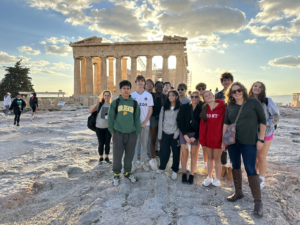
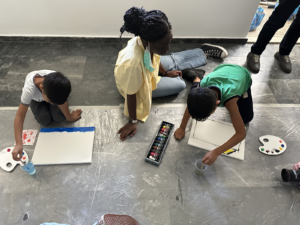
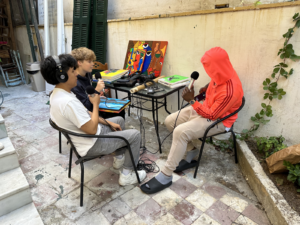
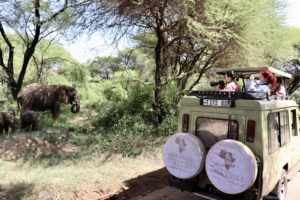
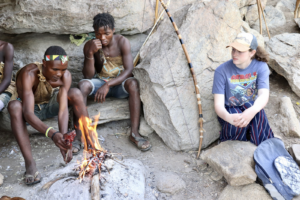
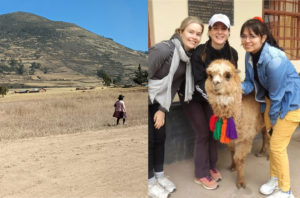

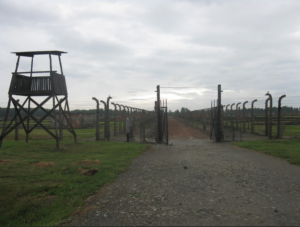
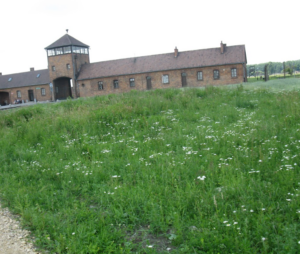
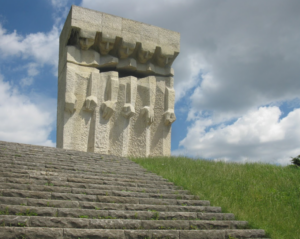
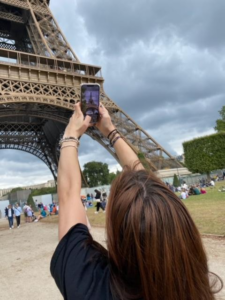
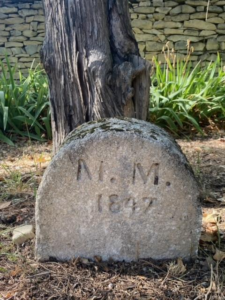
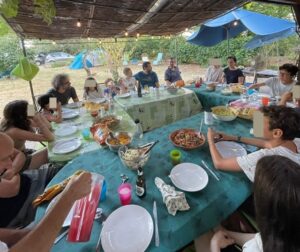
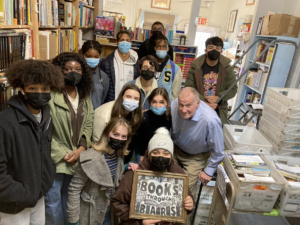
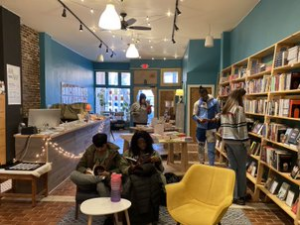
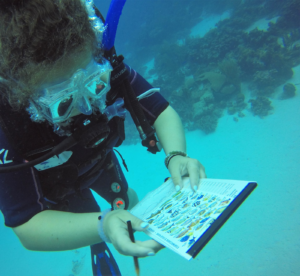

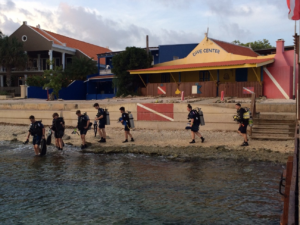
 Lawrence, NJ
Lawrence, NJ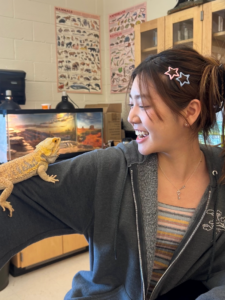 Seoul, South Korea
Seoul, South Korea
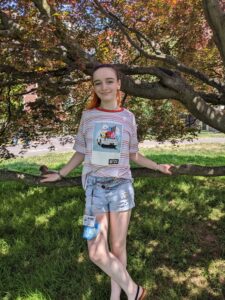 Milwaukee, Wisconsin
Milwaukee, Wisconsin Pennington, NJ
Pennington, NJ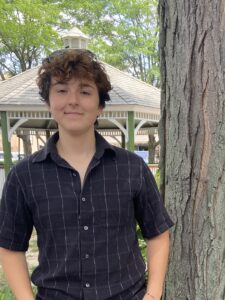 Jenkintown, PA
Jenkintown, PA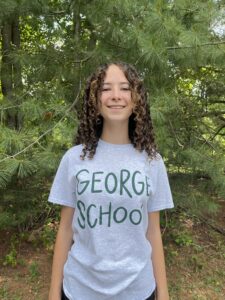 Ottsville, PA
Ottsville, PA Yardley, PA
Yardley, PA Providenciales, Turks and Caicos Islands
Providenciales, Turks and Caicos Islands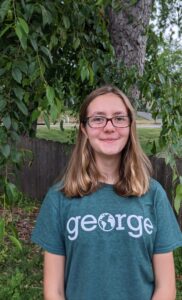 Hopewell, NJ
Hopewell, NJ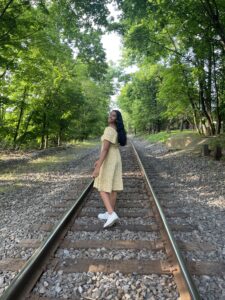
 Pottstown, PA
Pottstown, PA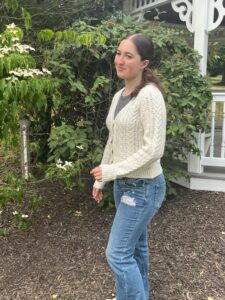 Playa del Carmen, Quintana Roo, México
Playa del Carmen, Quintana Roo, México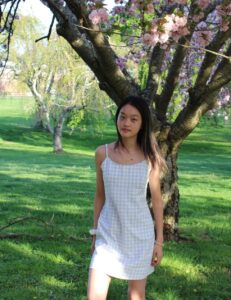 Shanghai, China
Shanghai, China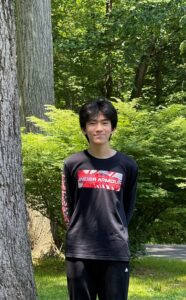 Beijing, China
Beijing, China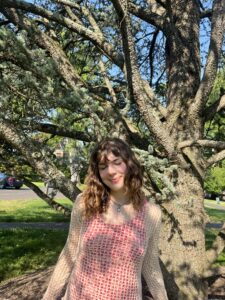 Yardley, PA
Yardley, PA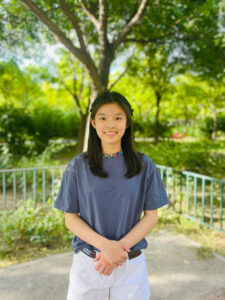 Beijing, China
Beijing, China Holland, PA
Holland, PA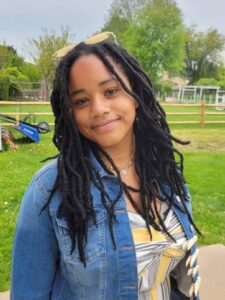 Langhorne, PA
Langhorne, PA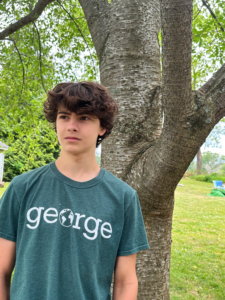 Ringoes, NJ
Ringoes, NJ New Hope, PA
New Hope, PA Dreshner, PA
Dreshner, PA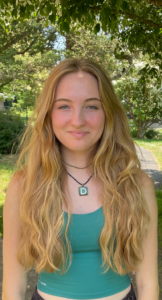 Yardley, PA
Yardley, PA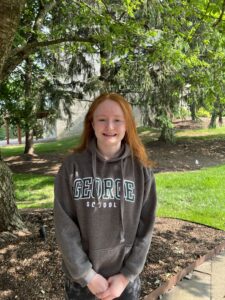 Yardley, PA
Yardley, PA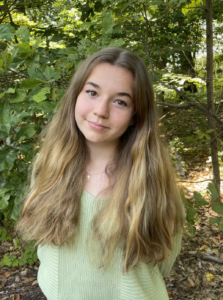 PA
PA

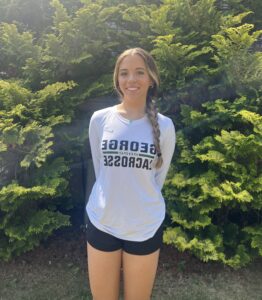
 Xi’an, China
Xi’an, China